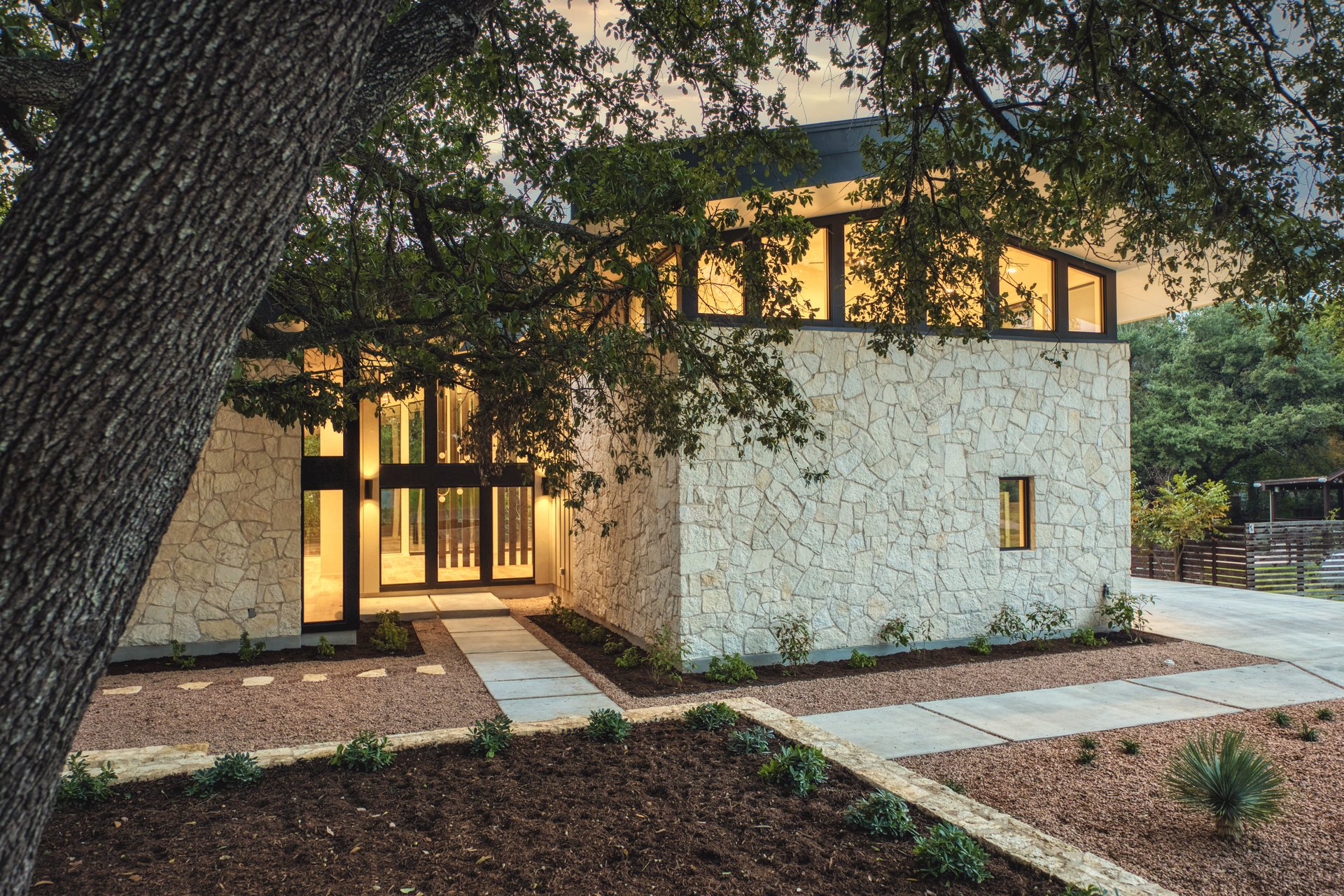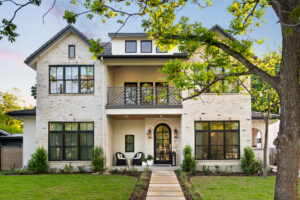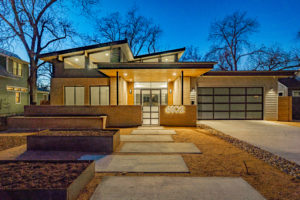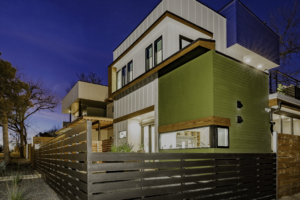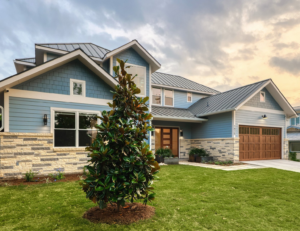CUSTOM HOMES
Let's build your dream home
512.454.4600
Getting Started
Design-build projects of this size and scope typically take 10-18 months, but they offer amazing value in the control they give you to create exactly what you want in your new home.
YOU control every aspect of the project but have expert advice every step of the way. Don’t pay for things you don’t need. Focus on what matters most.
Building green is a win-win: decreasing your environmental footprint AND saving money.
In the Austin market, the time between the price lock-in and closing often results in instant equity. It’s not just your home, it’s also an outstanding investment.
This is a process as much as it is a product and we have mastered both! Ask to see inside homes, talk to our clients and know that during every step of this process your home is being designed and built by some of the most talented and passionate professionals in Austin.
Our design build process
1.
Concept Phase
Architecture and building are a balance of form and function. We work with you to determine your needs and aesthetic. This phase may also entail initial work on site selection, budget and timeline.
Timeline
DELIVERABLE
2.
Finance
Now that we have an idea of what you want to do it’s time to get serious about how to pay for it. While we can work with any financial arrangement, we have excellent resources for finding the best construction and permanent financing options available, including our own financing. Finance is often viewed as complex and expensive, especially when custom design and construction are involved, but we make custom home ownership easy and cost effective.
Timeline
DELIVERABLE
3.
Elevations and Floor Plans
Now the fun begins! We exchange images, ideas, floor plans and other design elements to create a detailed design program. Your feedback provides us a solid understanding of what you want in terms of lifestyle and aesthetic. The design program details the essential elements of your project and guides us through the design process, including site selection, budget and timeline.
Timeline
DELIVERABLE
4.
Designer Selection
We now work with you to select an architect. While we can work with any architect, our choice architects work with Newcastle and you to balance form and function, hands-on knowledge of construction and code and a commitment to sustainability and energy efficiency to design your home. Newcastle leverages our special relationships with architects to make outstanding custom architecture within your budget. To match you with the best designer we review portfolios, facilitate meetings and site visits and discuss design philosophy, ensuring we all click professionally and personally.
Timeline
DELIVERABLE
5.
Design-Build Contract
We’re now serious about this project and all parties need to be protected with a simple but clear agreement. We enter into a design-build contract that includes your design program and detail on location, budget, timeline, architect and other pertinent project details. A deposit secures your lot, retains the architect and starts design.
Timeline
DELIVERABLE
6.
Design Phase
With our team assembled and your plan in place, we begin designing. The architect takes the lead while Newcastle reviews plans to ensure your vision. Communication is key and that is the strength of our relationship. You will participate in design sessions, where the team works together to turn your vision into a buildable reality. You are in the driver’s seat making decisions that will shape the project from start to finish.
Timeline
DELIVERABLE
7.
Construction Contract, Permitting and Financing
With your home designed we develop a detailed budget and final price. Few builders can match the level of transparency Newcastle provides, and by pricing AFTER the plans are complete, we do not have to overcharge our clients with ‘cushioning.’ This provides an extra level of certainty that the project will be within budget. If the project prices too high, we adjust the plans before we enter into a contract and start building. Sounds simple and logical, but this is rare in design-build and a unique part of the Newcastle process. Only when we are certain all parties are satisfied that the plans and budget are perfect do we execute a contract. With this contract in hand, we obtain permits and financing so we are ready to build!
Timeline
DELIVERABLE
8.
Construction Phase
Now it’s time to make our carefully crafted plan a reality. You will receive a detailed outline of what will happen and when as well as categorized allowances for selecting the finish materials that will be crafted into your home. Our team and ‘critical path’ tell you what you need to select, when and how. We are experts at sourcing the highest quality materials for the best price. We are here to help make your selections, but YOU are in charge.
During construction we keep you informed on every aspect of your project. There will be no surprises – you will know exactly what is going on, how and why at every step of the way.
Change orders and special selections are welcome – we have a simple process and always keep you informed of where you stand budget-wise.
Timeline
DELIVERABLE
Your home is built, but we’re not done! Complete satisfaction is guaranteed. At this point, we visit the site for a final walk-through to ensure everything has come together as planned. Every issue is addressed to your satisfaction – we’re not done until you say so!
We pride ourselves on the unique way we take care of our clients long after closing—just talk with some of our many referrals and you will understand what this means!
Timeline
DELIVERABLE
A deed and a set of keys!
Our
Custom Portfolio
