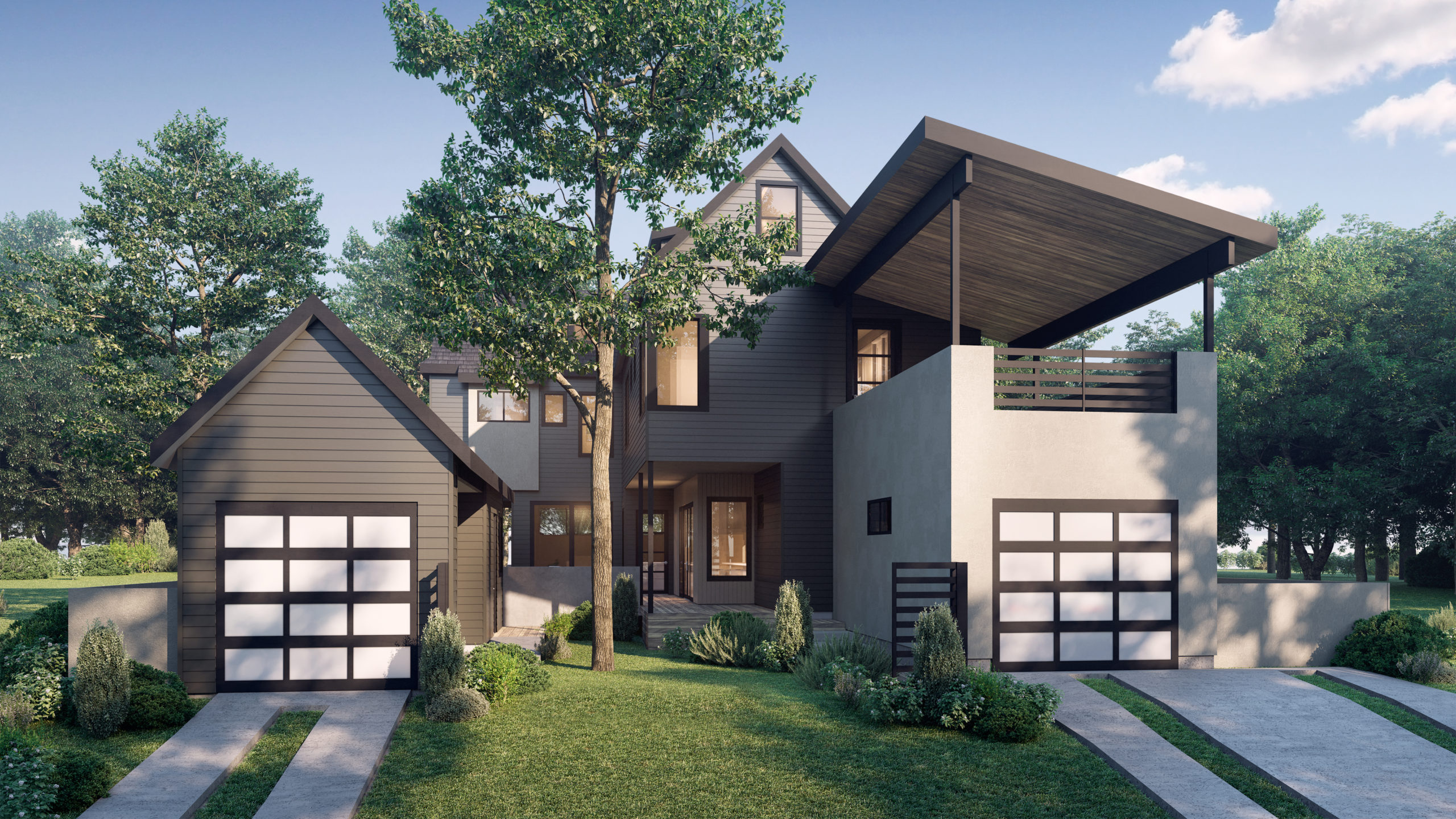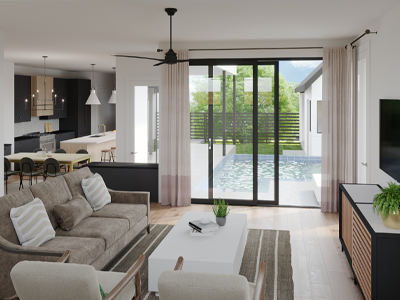Built for entertaining
What makes a design work for entertaining? Flow. We designed an open layout that connects the living area, dining room and kitchen seamlessly.


What makes a design work for entertaining? Flow. We designed an open layout that connects the living area, dining room and kitchen seamlessly.


We selected the Jennair Noir appliance package for its marriage of form and function. Jennair’s sleek lines with our upgraded quartz countertops, custom Elmwood cabinetry and carefully selected hardware, plumbing and lighting make this a home chef’s dream.
We wanted to create something befitting this fantastic corner lot. From conception to construction, we’re always focused on how our spaces will be lived in and we design them to be both beautiful and pragmatic.
Two spacious bedrooms and one massive master suite in a thoughtfully designed layout on a private second floor and 3rd floor bedroom.
Three bathrooms, including a luxurious master bath, complete with designer tile, plumbing, lighting and custom cabinetry.
Plenty of space with an office, huge living area, mud room, laundry and third floor flex space
Guest casita features full bath and kitchenette just adjacent to pool - perfect for entertaining, guests or an office/studio.
The Dawson neighborhood sits just south of the river between South First and South Congress. It is one of Austin’s most established neighborhoods, yet it is undergoing a revolution in design and development. This is the ultimate in Austin living – walk to dozens of local restaurants, bars and venues as well as or just have a glass of wine on your back patio and enjoy the quiet of this perfectly situated neighborhood.

